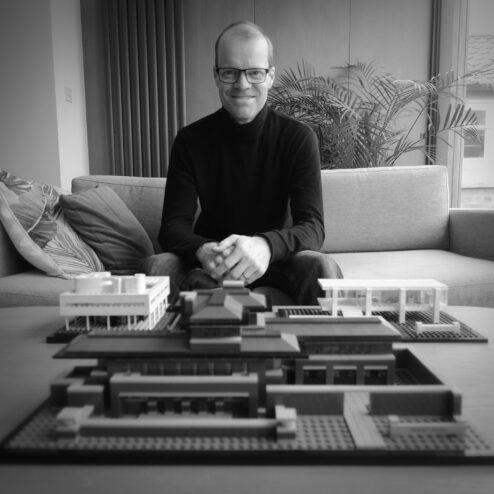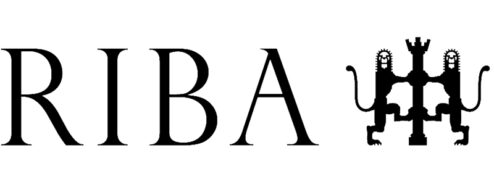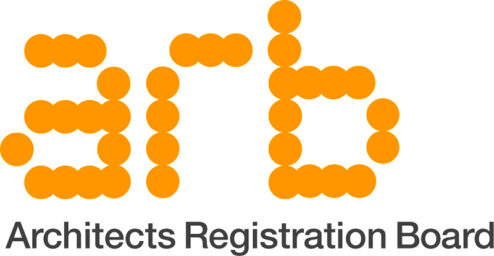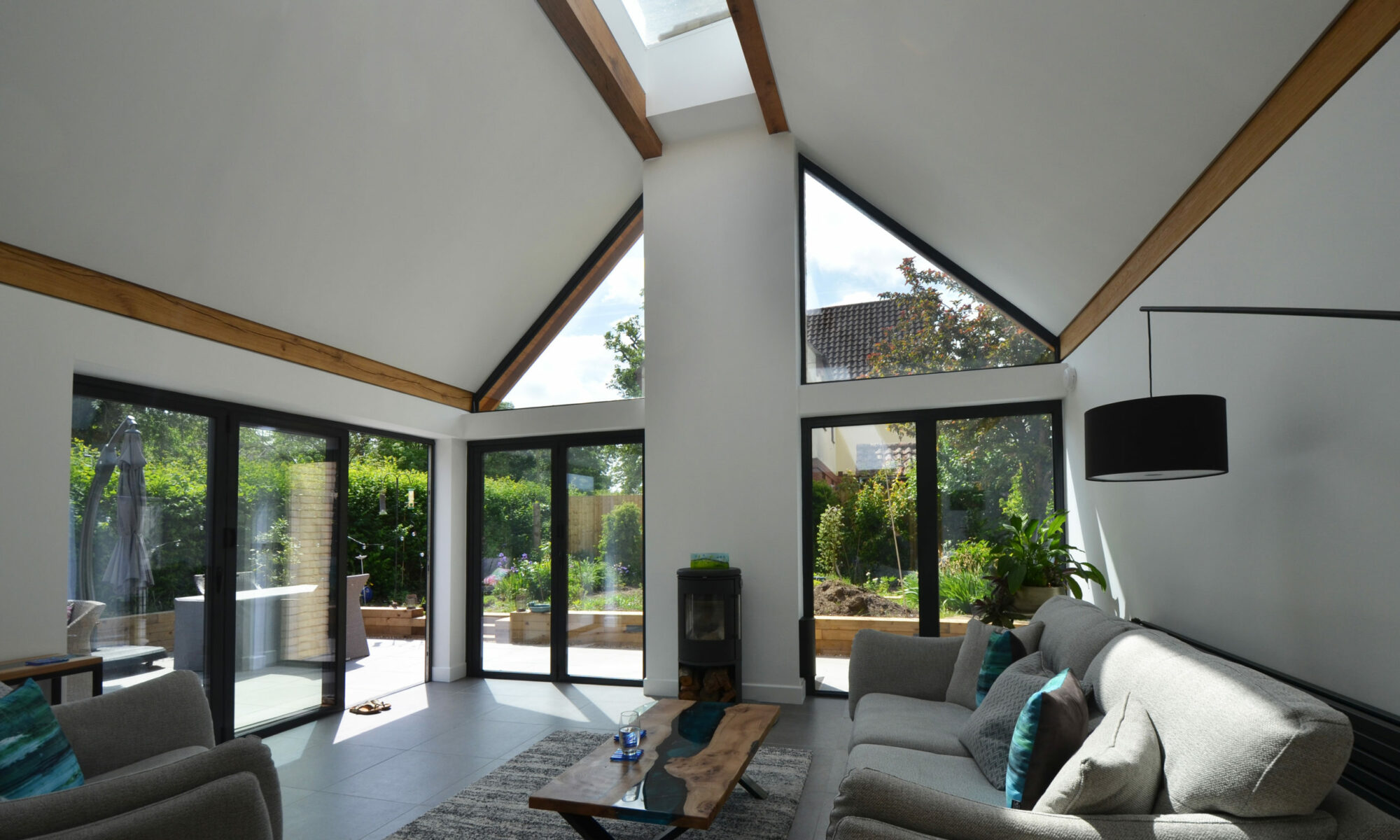Every client is important, every project is unique, but the aim is the same: beautiful design, efficiently delivered.
Workshop76 is a Cambridge-based architect’s practice and design studio run by architect Matt Lowther.

At Workshop76 you will receive a tailored, personal approach from a local architect with a wealth of experience. Whether it’s a quick survey and some layout ideas for your refurbishment, designing an extension or new home, or a full architect’s service, Workshop76 can help.
Alongside planning applications, building regulations applications and construction drawings, Workshop76 also produces stunning CGIs to help you visualise or promote your project.
If you are planning a building project, would like to see some project images or just need some friendly advice, click here.
For CGIs/architectural visualisations, it’s here.
More about Matt Lowther
I am RIBA and ARB registered, with 20+ years of experience and a passion for architecture. I also believe that high quality, well-conceived design shouldn’t cost the earth.
I studied for a degree in architecture under Adrian Gale at the University of Plymouth’s highly regarded school of architecture, where I returned to complete a Diploma in Architecture, passing with a distinction. The third part of my training was completed at Cambridge University, becoming a chartered architect in 2002.
You can click here to view my RIBA membership details online (opens in a separate window). I started my own company, Workshop76 Ltd, in May 2012, having acquired ten years experience at successful Cambridge practice, RH Partnership Architects.
At RHP I was involved in a diverse range of projects, including residential work for Trinity Hall College (winner of the David Urwin Award for Best Building in 2010), as well as schemes for house builders and developers. I also have experience on numerous educational projects, including schools in Cambridgeshire and North London.
I have been lucky enough to work on some unusual and challenging projects over the years. In 2004 I was involved in the prestigious refurbishment of the Sainsbury Centre for Visual Arts (designed by Norman Foster), when RHP were appointed as contractor’s architect.
I played a key role in the design and delivery of a new external glass bridge for the University of Warwick Department of Mathematics and Statistics (RHP), and also worked on the design of a pioneering biomass processing plant for the University of East Anglia. More recently I have been focussing delivering smaller projects. The chance to be involved from start to finish and oversee all aspects of a design is equally – if not more – rewarding.


© Workshop76 Ltd. 2024 Company No. 08069618

